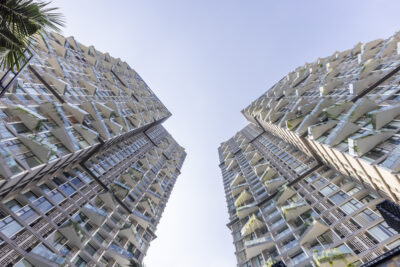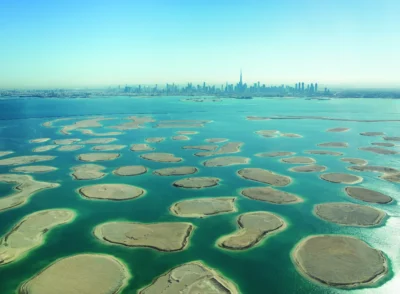The workplace reimagined in Singapore
Seamlessly quilted into Singapore’s dense downtown core, Frasers Tower is a next-generation tower with a new set of tech-forward and sustainable features

If bystanders see the façade of Frasers Tower in Singapore as that of two palms coming together in a wai — the Thai gesture of courteousness — they would be right.
The traditional greeting heralds the arrival of the tower and indicates its respect for the heritage and verdure of its environment.
The SGD2-billion tower, completed in 2018, is smarter than ever, having introduced digital building management systems that earned it notices at last year’s PropertyGuru Asia Property Awards.
Acquiring the site, released by Singapore’s Urban Redevelopment Authority in a government land sales exercise in 2013, would be a feat for any developer in the land-scarce island nation. The land plot bounded by Telok Ayer and Cecil Streets is in the state’s packed but prized core CBD.
“Given the vibrancy of the precinct and the evolving needs of the workforce, we envisage a Future of Work experience at Frasers Tower where the business community can thrive in a flexible and dynamic work environment,” says Jack Lam, chief operating officer for commercial at Frasers Property Singapore, who oversees the company’s office portfolio in the city-state. “We want a commercial building that could enable the adaptability of workspaces, promote greater collaboration and seamless connectivity, and embrace sustainability. We also want to enrich customer experience via innovative features, tenant engagement programming, green community spaces, wellness features, and much more.”
DP Architects, the Singapore-headquartered design practice, bested luminaries such as Ingenhoven Architects and Kohn Pederson Fox at an international competition to create the tower in September 2013.
“Frasers Tower is designed to promote sustainable urbanism,” says Tan Chee Kiang, the project’s design ead and director at DP Architects. “The collective goal is to strive for a sustainable future where nature is part of Frasers Tower, based on two approaches: biophilia and topophilia.”
The architectural scheme called for a 235-metre-tall edifice that blends into its environment while standing out in the dense urban tapestry of Tanjong Pagar. The building had to fit into an 83,778-square-foot site, bounded by such buildings as The Clift and Bangkok Bank, but still stand far enough from the Telok Ayer Chinese Methodist Church, a designated National Monument dating back to 1889. Once the team decided on the most unobtrusive drop-off point for the building — now marked by a sweeping, 126-tonne cantilevered canopy — the project began.
“From the design to the completion of the tower, the team was constantly engaged with the church,” says Tan. “It was the collaboration process that helped formulate the positioning of the tower.”
Contractors, led by Hyundai Engineering & Construction, would halt activities for an hour once a week to let the church conduct mass. The construction team also needed to be strategic with ground movement and vibration in deference to the religious site.
Construction vehicles and equipment navigated their way around a tight excavation space with an underground pedestrian network, which now conveniently links the tower to the MRT station. The construction team also had to assess where the piles would clash with those left behind by a former performing arts school that had stood onsite.
A 38-storey tower topped out after two years of construction. With a canted main façade and a rectangular base, the building tapers inwards as its core shrinks with height. Despite its tapering form, the tower holds floor plates with up to approximately 22,000 sq ft of leasable space and a 16-metre-deep, column-free area from window to core.
“The tapering tower form helps to distance the development from the neighbouring buildings and reduces the monotony of a vertical tower,” says Tan. “This gesture allowed Frasers Tower to set itself apart within the crowded context.”
Alongside landscape consultant Ong & Ong, the design team terraced the tower with landscaped replacement areas. The Park on Level 1 extends the adjacent Telok Ayer Park to the tower’s front yard and reaches the rear of the church: giving it a garden-like backdrop with water features. The foliage soars to The Terrace on Level 4, a breakout area with resting pods; The Oasis, the retail podium’s leafy rooftop; and The Sky, a vantage point for workers.
The design produced a “workplace-in-a-park” typology even before the concept took on currency during the pandemic.
“We need to present the workplace as a place with conveniences, amenities and experiences that people can’t replicate easily at home and make it attractive for them to make the journey to the office,” says Lam. “We are quite fortunate because Frasers tower was designed and built with this Future of Work experience in mind.”
The tower, certified Green Mark Platinum by Singapore’s Building and Construction Authority, lowers solar heat gain by employing two curtainwall systems with different types of high-performance glass. DP Architects, along with contractor YKK AP Façade, serrated the curtainwall to form a triangulated arch on the facade, expressing the traditional wai greeting and giving the building the character of a gateway.
“This set of requirements was visualised through extensive mock-up sessions, from the physical review of the glass at our office to the installation of the glass in an off-site factory, where a section of the façade was erected as a mock-up installation,” recalls Tan.
Squire Mech, the project’s mechanical and engineering consultant, installed intelligent lighting systems and an energy-efficient central chiller system that help the structure achieve energy savings of 30 percent to this day.
Carbon sensors, installed with the air handling unit and linked to the mechanical ventilation system at the parking area — which comes complete with charging points for EV owners and end-of-trip facilities — regulate fresh air intake. Night purging clears out stale air every day.
But Covid-19 was the crux of the tower’s metamorphosis into a smarter building. In 2020, Frasers Tower piloted a new intelligent building platform, digitalising property management workflows from seasonal car parking reservations to service requests as in-person communications and transactions were hampered. Other commercial properties under Frasers Property have since or would be emulating the one-stop service portal.
“Property management could be intensive work, involving a lot of manual labour. There were a lot of over-the-counter transactions even for the simplest things,” says Lam. “We wanted to put our minds together and come up with one system that could help us minimise some of these manual processes and make life easier for our tenants and ourselves.”
Every landlord is doing its best in the trend towards getting buildings ready for the future evolution of the workplace. And I think we are on the right track
The search for a smart building platform was a “gestation period” that took several years, according to Lam. “We went on a process of searching around internationally and asked: ‘Are there ready-made solutions for us to adopt?’ But we found only partial solutions. After reviewing the availability of solutions on the market, we decided to develop the software in-house.”
Additional modules will further enhance the smart portal in staggered phases and, eventually, birth the tower’s digital twin. “By connecting the building systems into the portal, we can capture a lot of data, from the operating performances of the building’s equipment to visitorship data, at any point in time,” explains Lam. “These are things that we could replicate in a live manner onto a single screen, so we’ll be able to monitor almost every aspect of the operations of the building remotely 24/7.”
The portal’s visitor management system, which allows guests to cross turnstiles and fetch the regenerative and destination-control lifts via pre-generated QR codes, complements the architectural finishes as it does not depend on many lift buttons, notes Tan.
The building’s brick-and-mortar sibling, on the other hand, seems to have outgrown the contagion. The occupancy rate in the tower has been healthy, the company claims, and the likes of Microsoft, Cloudflare, TotalEnergies, Shiseido, Arup, Sumitomo, Fonterra, Cooley, Osaka Gas and Nippon Concept still tenant its well-architected spaces. “Every landlord is doing its best in the trend towards getting buildings ready for the future of work, and we are doing our best,” says Lam. “And I think we are on the right track.”
This article was originally published on asiarealestatesummit.com. Write to our editors at [email protected].
Recommended
Dewan Architects’ Mohammed Adib leads with human-centred design and technological innovation in the Middle East and beyond
Mohammed Adib channels his childhood curiosity and dislike for design uniformity into his work at Dewan Architects + Engineers
UAE real estate shifts focus to sustainability and quality, revitalising iconic projects
The UAE has risen from its challenges to emerge as a more sustainable, quality-focused destination
Exploring A Life By Design’s maximalist approach to interior design
Andrea Savage is embracing the maximalist trend with bold and vibrant interior designs
Jakarta’s emerging innovation hub integrates tech and healthcare sectors
The Digital Hub in BSD City is being positioned as Indonesia’s counterpart to Silicon Valley













