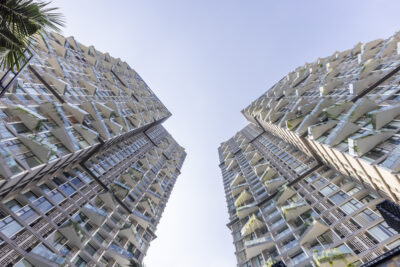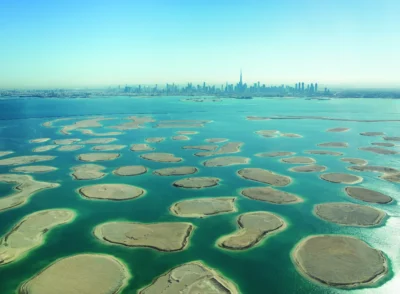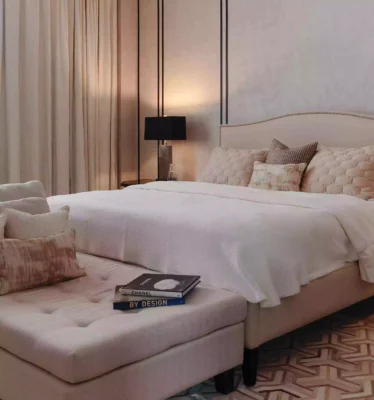The maverick spirit behind Indonesia’s PDW Architects
As design director of PDW Architects, Mohammad Archica Danisworo is applying a defiant maverick spirit to alter Indonesia’s built environment for the better

Indonesia may be the largest economy in ASEAN and the fourth most populous nation in the world, but Jakarta—its capital—still lacks the infrastructure associated with powerhouses like Singapore or Bangkok.
The city’s 10-million-plus residents still cope with maddening traffic, pollution, and general chaos daily. Yet where some people might see setbacks to development, PDW Architects—one of the country’s most questing design practices—sees something more.
“In Jakarta, there was never any real city planning. It’s a bit of a mess, which means it’s hard to navigate existing buildings,” says Mohammad Archica Danisworo, design director at PDW Architects. “That’s the challenge, but it’s also an opportunity to have a substantial impact. We see the existing buildings and lack of infrastructure to create something unique.”
As Jakarta races to improve its mass transit system and overall quality of life, Danisworo believes he and his team can make a difference in the city for generations to come. From Hong Kong to Beijing, many of Asia’s most significant metropolises have undergone startling transformations in relatively little time. These building booms are thrilling for ambitious architects and urban planners.
“The urban fabrics are so intertwined in a developing city like Jakarta. It aspires to be the next Tokyo or Shanghai or New York,” Danisworo says. “It still has a lot of energy because it’s still not built up yet.”
He believes in channelling that momentum to create something great. “From that urban energy, we try to create a very enriching environment, not just for our clients, but for the city residents as well.”
When helping to lay the groundwork for Indonesia’s future, Danisworo is careful to steer clear of tired tropes and clichés. Ever since he was a small child sketching out rocket ships and futuristic cities in his notepads, he’s been drawn to designs that stand out from the milieu.
“In terms of design philosophy, deep down, since I was little, I always tried to be anti-mainstream, a little against the grain,” he says. “I always tried to find something unique in every aspect of life and ways to differentiate myself from others.”
That maverick approach to design has served Danisworo well throughout his career. While many architectural firms in developing markets strive to emulate pre-existing successful designs in other cities, PDW Architects strives to bring a touch of its distinctive flair to every single client brief.
“If a client selects you, they don’t expect a cookie-cutter approach,” Danisworo says. “They expect something unique.” Since the firm’s launch nearly two decades ago, PDW Architects has built up a reputation for providing exactly that. Part of that stems from the fact that Danisworo encourages his team to think outside the box.
“Whenever there’s a new brief coming in, we just throw wild ideas around and see what sticks,” he says. “They don’t always work, but it gets the creative juices flowing and we can show this process to the client later. To me, design is about the process, not just the product.”
He acknowledges somewhat ruefully that it would be much easier to stick to tired clichés.
In terms of design philosophy, deep down, since I was little, I always tried to be anti-mainstream, a little against the grain. I always tried to find something unique in every aspect of life and ways to differentiate myself from others
“It’s like self-torture in a way,” he says with a laugh. “We could take the easy way out and take that cookie-cutter approach, but there’s no fun in that, there’s no challenge in that!”
At PDW Architects, Danisworo is particularly conscious of both his and the firm’s Indonesian heritage. With more than 700 distinct languages and thousands of years of history, the islands have incomparable cultural depth. Danisworo draws on architectural techniques and knowledge from around the world, but he is especially proud to represent his homeland.
“Indonesia has over 17,000 islands. We always try to extract something out of that rich culture and diversity,” he says. This decision to draw on Indonesia’s heritage has profound practical implications, particularly when it comes to sustainability. “I think as an Indonesian architect, we have that in our genes to always be mindful of nature and create designs that are sustainable and conserve energy.”
Danisworo’s ancestors may not have had the phrase “passive design,” but thanks to centuries’ worth of generational wisdom, they developed building techniques that helped keep their homes cool without the use of electricity. From building windows away from the powerful, mid-afternoon sunlight to encouraging natural airflows and ventilation, there are all sorts of tried-and-tested techniques that PDW Architects relies on today to create greener buildings for the future.
“Our ancestors were always taking to nature in dictating how they lived and adapted to their surroundings,” he says. “Deep inside, our culture has always had this knack of living well in nature. I think from that simple design there are a lot of deep practical solutions about how to live in a tropical setting.”
Ultimately, it is that combination of experimental, unconventional thinking combined with meticulous research and a reverence for time-tested traditions that makes PDW Architects’ designs stand out. As Indonesia reimagines what the future of its cities looks like, it’s big ideas and bold approaches like these that will reshape its skylines.
Gran Rubina

“Jakarta has a lot of glass-box buildings. They’re efficient, but you see them on every corner. We wanted to add our distinctive touch,” says Danisworo. To make Gran Rubina pop against a sea of black, white, and grey concrete, they enrobed the building in an architectural skin. “This building has a different personality depending on which direction you look at it from, since no two sides are the same.” Not only is the architectural skin visually striking, but it also helps reduce sunlight during the hottest parts of the day, reducing the need for air-conditioning. “We’re quite proud of this building,” he adds. “We were able to create a unique look, pattern, and shape while conserving energy.”
Federal Oil

This project for Federal Oil represents a change of pace from the commercial high-rises that PDW Architects often designs. “We don’t want to limit ourselves. This was a change of scale, which we appreciated very much,” says Danisworo. Several subtle decorative touches enliven the overall design here. “The texture that you see on the wall is the petrol oil symbol that we extracted and turned into a random pattern.” Because all the windows face north and south, the building naturally reduces heat intake during the day. “There are also slits of light from the top of the atrium, so we’re deflecting the heat, but we’re allowing light to enter directly.”
JHL Solitaire Hotel

While most clients err on the budget-conscious side, this one was more interested in creating something truly unique than in keeping costs low. “This client said to me, ‘Build me something new, something fresh, no limits,’” Danisworo remembers. The resulting circular hotel is enveloped in an architectural skin. “It’s now one of the top-performing hotels in the area,” says Danisworo. “The iconic shape helps promote this property. It’s easily identifiable and it creates good word of mouth. Good design can create good business for the client. A unique design can help the iconic status and visibility of a building and drive the performance.”
Benhil Central

“Since this client wanted something unique and the land was very long and narrow, the building regulation dictated the building,” Danisworo says of this eye-catching skyscraper. “If you were to drive up to this building from several kilometres away, it’s instantly recognisable.” PDW Architects opted to capitalise on the building’s proximity to an MRT station by creating spaces for pedestrians and commuters. “Interconnectivity in Jakarta is generally very poor. We want to break down that stigma and increase walkability. So we raised the building on the ground floor to make it open.” Public artwork and restaurants encourage gatherings in the space. “We created parks where there were no parks before, so the benefit to the city will be considerable once it’s completed.”
Masterplan for MRTJ Duka Atas

“Jakarta was very late to this mass transportation party,” Danisworo says. “The Duka Atas is quite important because it’s the largest transportation hub in Jakarta and it also happens to be the place where different modes of transportation meet.” By creating pedestrian walkways, this masterplan offered the opportunity to completely revolutionise one of the most crucial connecting points in the developing city. Danisworo hopes that his work will help realise the vision of a more liveable Jakarta in the future. “It’s something to provide a more integrated design approach to that area, which didn’t exist before,” he says. “It’s baby steps, but I’m looking forward to Jakarta having a mass transportation system.”
Tanjung Uma Masterplan

Developers have high hopes for Batam Island, a Special economic zone hoping to entice Singaporean investors with its beautiful coastline and comparatively affordable property prices. “It’s great for Singaporeans who want a quick getaway or even another home because our real estate prices are cheaper,” Danisworo explains. To make sure the space lives up to its potential, however, it needed a more focused vision. “It was sprawling without a proper city design,” he says. “The developer here wanted to create a landmark that would be visible from Singapore.” PDW Architects proposed using a small natural island as the focal point of essentially a new township, complete with a state-of-the-art harbour to welcome arrivals from the Lion City.
The original version of this article appeared in Issue No. 174 of PropertyGuru Property Report Magazine. Write to our editors at [email protected].
Recommended
Dewan Architects’ Mohammed Adib leads with human-centred design and technological innovation in the Middle East and beyond
Mohammed Adib channels his childhood curiosity and dislike for design uniformity into his work at Dewan Architects + Engineers
UAE real estate shifts focus to sustainability and quality, revitalising iconic projects
The UAE has risen from its challenges to emerge as a more sustainable, quality-focused destination
Exploring A Life By Design’s maximalist approach to interior design
Andrea Savage is embracing the maximalist trend with bold and vibrant interior designs
Jakarta’s emerging innovation hub integrates tech and healthcare sectors
The Digital Hub in BSD City is being positioned as Indonesia’s counterpart to Silicon Valley








