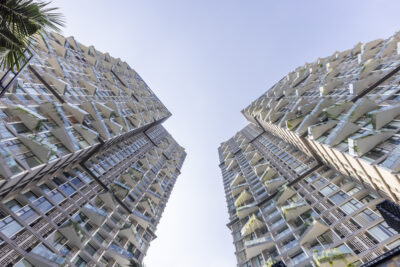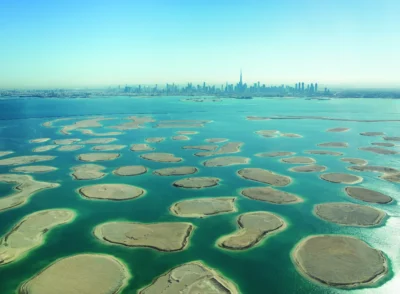Thai architects go global with non-formulaic design approach
When it comes to blazing a trail, the innovators behind Department of Architecture Co. prioritise the spirit of exploration over the need to develop a signature style

When Twitee Vajrabhaya Teparkum and Amata Luphaiboon founded their design firm Department of Architecture Co. in 2004, neither aspired to create a multinational juggernaut in the model of Zaha Hadid Architects.
Both brought with them a formidable eye for aesthetics, a deeply intuitive knowledge of structural design, as well as Master’s degrees from Princeton University and Harvard University, respectively. While creating something of enormous scale was within the purview of their combined credentials and talents, both opted to focus on producing the best work possible.
“We set off to be a small studio of maybe 10,” Twitee recalls. “We had worked together on a few projects before and we felt our collaboration was a perfect match in terms of our design philosophy and work ethic. So, we decided to set up our own office.”
Bringing them together was a mutual appreciation of attention to detail and an underlying commitment to examine the limits of design ideas.
“We wanted to explore possibilities of architecture that go beyond what we have seen before,” Twitee relates. The following decade and a half would see them do exactly that, their studio gradually swelling in size to 30 employees—still modest in scale for their field, but hardly an underdog.
It all evolved naturally. We started small, steadily gained trust from a wider audience, which led to opportunities to work on larger, more significant projects
Having created high-profile hospitality and residential projects throughout Thailand and Asia, and accumulated a pile of accolades, Department of Architecture Co. has earned considerable respect for unique designs in creative, multipurpose spaces like the prestigious Thailand Creative and Design Center in Bangkok.
“It all evolved naturally. We started small, steadily gained trust from a wider audience, which led to opportunities to work on larger, more significant projects,” says Twitee. And while many design firms tend to lose their edge with time and growth, theirs managed to maintain that elusive nimble quality over the years. Rather than slip into a rut and churn out endless reiterations of past ideas, Twitee and Amata have a reputation within the industry for continuously innovating.
As a result of this approach, it can be challenging to find an ideological link between the firm’s many projects, or even concretely identify their signature style. It would be fair to say that the firm has an acute awareness of geometry and natural light. The visually arresting ceiling of the lobby and Drift bar at the Hilton Pattaya is a mass of undulating curves, while the facade of the MIST Hot Spring Resort in Xuchang, China captures solar rays in tinted rectangular glass panels. Both projects command admiration but could not be more distinct from one another.
A dedication to uphold high environmental standards is also a trademark. Department of Architecture Co. is known to collaborate with LEED consultants to reduce waste and energy consumption through reuse of materials, green roofs, and incorporating sun-shading into architectural elements to naturally lower the internal temperature.
By incorporating these subtle adjustments, the firm has been able to reduce the carbon footprint of a number of buildings over the years. “Sustainability has always been part of our thought process and a serious concern,” Twitee says. “For example, you can see that in many of our projects we tried to minimise the amount of air-conditioned space by making use of open-air, natural ventilation which is suitable to our tropical climate and can reduce energy consumption drastically.”
Eco-friendly sensibilities aside, their combined portfolio resolutely defies sweeping categorisations, a fact that Twitee insists is intentional. They have never sought to develop a design signature, nor have plans to do so.
More: Vietnam’s most vibrant architecture practices
“A design signature can be recognised when we start to see certain recurrent motifs appearing in different projects,” Twitee says. “We intend not to have a signature as we would like to stay open for new possibilities and not to be bound up with our own past.”
Rather than rely on specific repeated tropes to promote their own brand, the team prefers to treat each new venture as a fresh challenge. Each project begins with a rigorous analysis of the site, intent, and specifications, which then dictate the final form of the design. “What has been consistent throughout our practice is not certain design elements, but the spirit of exploration,” Twitee says. “Through this process of analysis, we start to see a certain aspect that we think is the most important or something that triggers our interest. New ideas eventually begin to emerge from that point.”
These ideas continue to emerge in new and intriguing ways, helping to make Departure of Architecture Co. one of Thailand’s most interesting design firms. Although they are already well-established in the business, there can be no doubt they will continue to evolve and rise.
Thailand Creative and Design Center (TCDC)

TCDC has long been a bastion of open intellectual and creative exchange in Bangkok, which is reflected in its bold new redesign. “We thought that the place should not be merely a pretty place, but a space where people can connect, discuss, and work together. It is a place where people can see and be seen while pursuing the activities that inspire one another,” Twitee says. All this helps foster the kind of artistic collaboration at the core of TCDC’s stated mission. “The translucent architectural system wrapping around and inserting throughout the facility is holding the essence of what TCDC provides—inspiration and knowledge.”
MIST Hot Spring Resort

The soothing waters of Henan province’s mineral-rich hot springs have drawn travellers to this bucolic area since the Tang Dynasty. In order to accentuate the already striking natural scenery, the firm combined the mist rising from the geothermal pools with a touch of manmade fog for heightened theatricality. In order to enhance the spare, monochromatic surrounding landscape in winter, they turned to colourised black-and-white photographs for inspiration. The result is a dreamy design that incorporates a surreal spectrum of hues into the very structural DNA of the building. These exquisitely integrated panes of stained glass create a distinctive three-dimensional visual space that subtly references the panels of bamboo scaffolding. It’s a design that brilliantly marries the history and present of China.
The Flow

In order to create a multipurpose pavilion in Chonburi, Thailand, Twitee and Amata designed a plate floor that could be folded up like origami to accommodate different functions. Instead of a solid, continuous roof, the firm installed a canopy of leaflets that allows sunlight to trickle through whilst shielding visitors from the crushing heat. The result is an airy space that offers sweeping views of the ocean and serves as a blank canvas for performers, artists, and creatives of various stripes. Unlike a traditional concert hall or yoga studio or its other functional iterations, The Flow’s open interior stays pleasant, courtesy of the sea breeze.
The Commons

Bangkok has no shortage of shopping centres, but this trendy retail and dining space always aspired to be something different. In lieu of international chain eateries, The Commons features a carefully curated mix of outlets by prominent local chefs and restaurateurs. Twitee and Amata created a contemporary industrial space filled with foliage and flooded with sunlight. It’s a subtle subversion of the city’s more common architectural tropes, and something of an oasis in the sweltering metropolis. The horizontally and vertically integrated design encourages natural ventilation, allowing cooling air to rush through the space and creating a reprieve from the surrounding urban jungle.
Hilton Pattaya

When guests first enter the lobby of this seaside resort in Chonburi, Thailand, they inevitably cast their gaze upwards to the undulating fabric installation on the ceiling. The pattern gently suggests movement and echoes the waves of the nearby ocean. It also organically draws the eye out towards the beach and helps to connect the resort with its greater environment. To help create a sense of openness, the firm made sure to augment the ample natural sunlight with discreetly placed internal lighting fixtures. A palette of tasteful neutrals calls to mind a sandy shore and helps the spacious room feel even larger.
Sala Phuket Restaurant

While older luxury resorts often feel like gilded gated communities, the design of Sala Phuket’s signature eatery is devoid of hard boundary lines. The structural columns rest at unconventional spots, creating a sense of spatial ambiguity and melding the interior with the surrounding environment. The firm was careful to avoid the constraints of a more traditional grid system, creating the illusion of borderlessness. As a result, guests enjoy views of the shoreline and an undeniably romantic atmosphere. Though the restaurant is atmospheric at any time of day, the design truly shines at sunset.
This article originally appeared in Issue No. 153 of PropertyGuru Property Report Magazine
Recommended
Hanoi’s air pollution crisis: Balancing urban growth with environmental sustainability
Hanoi’s worsening annual toxic smog is highlighting the pressures of balancing sustainability with rapid economic growth
U.S. tariffs pose challenges to china’s housing market amid economic slowdown
Escalating US tariffs are expected to strain China’s slowing economic growth and dampen buyer confidence, creating trouble for the country’s housing market
Dewan Architects’ Mohammed Adib leads with human-centred design and technological innovation in the Middle East and beyond
Mohammed Adib channels his childhood curiosity and dislike for design uniformity into his work at Dewan Architects + Engineers
UAE real estate shifts focus to sustainability and quality, revitalising iconic projects
The UAE has risen from its challenges to emerge as a more sustainable, quality-focused destination







