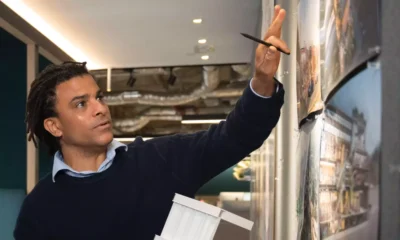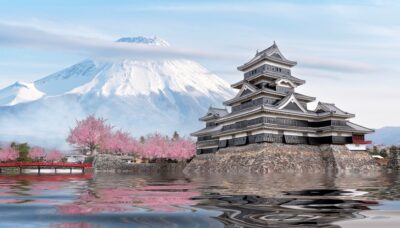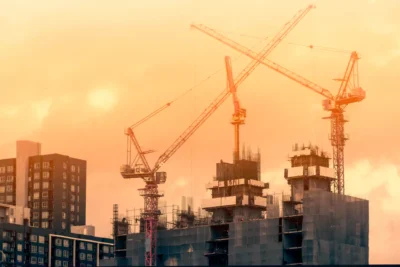In the heart of Melbourne, a fertile ground for home
With architectural inspiration from the fig, 380 Melbourne is one of the Australian city’s most multi-faceted and pedestrian-friendliest private projects

floor plates
Across the millennia, the fig has held a fascination for artists, creatives, and storytellers.
When designing 380 Melbourne, Australian design practice Elenberg Fraser recalled D.H. Lawrence’s poetry about the “very secretive fruit.”
The two-tower development, jutting above the heart of Melbourne’s central business district, encloses everything from apartments to Voco hotel rooms and a multitude of amenities, all under one architectural skin.
Interestingly for true blue Melburnians, the project serves as an extension of Timothy Lane, slicing through the site in the grand tradition of the city’s laneways.
“We are interested in the fig because of how it contains thousands of little seeds,” says Matt Chamberlain, associate director at Elenberg Fraser. “We saw this large mixed-use project almost as a shell that contained a variety of different uses and an extensive building population of all sorts of different people.”
Hiap Hoe was originally set to develop the site in a joint venture with Melbourne-based family business Brady Property Group. The Singaporean developer purchased the site, a former commercial carpark, in 2013 and obtained a planning permit with Elenberg Fraser through town planner Urbis.
In 2016, Hiap Hoe exited the venture, with Elenberg Fraser staying on as architect. Brady Property Group “happily” acquired full ownership of the site, which spans an entire block between Lonsdale and Little Lonsdale Streets, reports Daniel Brady, sales director of Brady Property Group.
“From our proven experience, it is a high-demand location offering an unrivalled lifestyle for residents,” he says.
We are interested in the fig because of how it contains thousands of little seeds. We saw this large mixed-use project almost as a shell that contained a variety of different uses and an extensive building population of all sorts of different people
The commercial carpark that once stood on site proved a hindrance, blocking Timothy Lane from emerging out onto Lonsdale Street. The development eliminates this dead end, allowing pedestrians to continue down the laneway, flanked by open lobbies, F&B establishments, and retail spaces, through the towers’ podium. “In extending Timothy Lane, the development created a new thoroughfare, instilling new life to the neighbourhood,” says Brady.
But the site was unusually long and slender, challenging delivery of building materials to the centre of the project that began construction in 2018. The laneway extension itself challenged the contractors, assembled by the team of Brady Construction, since existing authority services in Timothy Lane impeded excavation.
“At all stages of construction, we notified all the adjoining building owners of our construction program, including any street disruptions or closures, to establish a smooth relationship with all owners,” reports Brady.

Matching the scale of the streetscape, the podium builds up right to its boundaries with the surrounding narrow streets. With their wider setback, the two towers make for a grand urban gesture seen from many parts of the metropolis. Since many neighbouring buildings are heritage-listed, keeping nearby sites from being built out in the indefinite future, tower occupants are assured of great, unobstructed views, too.
“What I love about this project is that it works well at both an urban scale and a human scale,” says Chamberlain.
The podium was designed as a metaphor for the fig from pre-pollination to maturity. As seen from the laneway, the interior spaces subtly remind onlookers of fig seeds, from the geometries of the chandeliers and lighting installations to the colours of the stones.
Expressed as individual volumes, the podium cantilevers in and out, creating sheltered spaces and allowing pockets of landscaping to poke in between the box-like structures. Higher floors would be facing the street’s tree canopies, for instance. Along the northern stretch of the laneway, a vertical garden spills six storeys down the podium wall, grow lights sustaining them.
“The idea was to represent each program as a single volume and shift them around to break down the delineation between public and private space,” says Chamberlain.
The development of the volumes involved unique structural solutions, including a giant diagonal steel brace to support a large, cantilevered volume from a mega column. Working with the structural engineers of Robert Bird Group, the design team realised the major cantilevers in such a way that the underlying structures are less noticeable. The volumes sport fine detailing around their top and bottom plates, the laneway pedestrians catching themselves reflected on their lustrous stainless steel undersides.
The proportions of the superstructure conformed with the unusually long, slender site. The 218-metre-high tower form is effectively two separate buildings adjoined together, with two vertical lift cores that result in highly efficient floor plates. The shorter South tower partly houses Australia’s first new-build Voco hotel while the rest of its floors and the entirety of the North tower are for residential use.

Working in a series of iterative workshops with Robert Bird, Elenberg Fraser sketched out towers that are longer than they are wide. “What that does structurally is that the broad face can catch a lot of wind load, which sort of wants to tip the building over,” says Chamberlain. “So, we needed to employ connected mega columns, which almost form an extension to the core to give the structure a lot of rigidity in an east-west direction. It’s almost catching a lot of the wind like a sail.”
The slenderness ratio of the towers ultimately benefits their interiors. The shallow perimetre-to-corridor depth maximises daylight penetration into the core.
The façade ripples out in a series of room-wide curved glass bay windows, the modules streaking diagonally across the façade in stacks of eight. These windows protrude up to one metre from the primary façade line, affording occupants 180-degree views and the feeling of stepping beyond the building edge.
Some famous hotel buildings helped inspire the architects to ideate the modularised façade, which is cleverly referenced in the shape of the door handles and other details of the property. “Just the spatial experience of sitting out in that bay window and projecting beyond the façade formed as an inspiration to us to apply modern construction techniques and see what we could do by just using that as a starting point,” says Chamberlain.
“The façade creates a unique spatial experience and helps differentiate this project from a lot of the other apartment projects globally.”
More: A formidable force: Plus Architecture showcases knack in smart, usable design
Every curved bay window was designed and engineered to have a different radius than the one above it, ensuring no aperture has a visual connection to neighbouring apartments. With technology imported from Germany, a digital bending machine was used to manufacture the 6,000 curved glass panels in China. The glass supplier also developed a special, low-E coating for the panels, whose dichroic nature allows the façade to shift colours from different angles.
The building’s profile curves accordingly with the bay window system. Brady Construction employed a series of steel edge profiles and reused them up the building as the project progressed. “It’s fairly complex geometry, but achieved in a pretty simple way,” remarks Chamberlain.

With three static tower cranes to expedite the construction, 380 Melbourne was completed in 2021 at a cost of AUD300 million (USD191 million). After pandemic induced delays, Voco Melbourne Central finally opened within the development in 2022, with general manager Erik Stuebe calling the property “a true original.”
The location is one true selling point. Not only have the units served as city pads for workers in the CBD but also as permanent homes, reports Brady.
With guests, residents, and the public at large to harvest its offerings, the project has truly borne fruit. “Over the last decade we’ve seen a real growth in the number of residents who are moving into the city,” says Chamberlain. “The attraction is just being amongst that vibrant city life.”
This article was originally published on asiarealestatesummit.com. Write to our editors at [email protected].
Recommended
Meet the architect transforming Asia’s retail spaces with nature-inspired designs
David Buffonge, the cofounder of Hong Kong-based Lead8, has strong opinions on how to improve built environments around Asia
6 sights to check out in Siem Reap, Cambodia
Cambodia’s “temple town” is bolstering its touristfriendly attributes with new infrastructure and residential developments
Inside Asia’s luxury resort residences that are redefining high-end living
Asia’s resort residence market is witnessing a shift as investors eye larger, multifunctional units
How joining BRICS could give Thailand and Malaysia a new economic edge
Thailand and Malaysia are eyeing membership in the bloc of emerging nations








