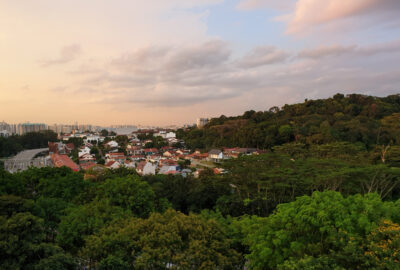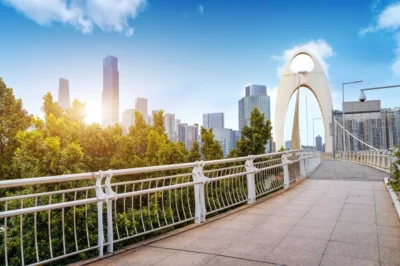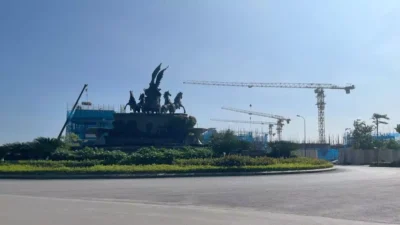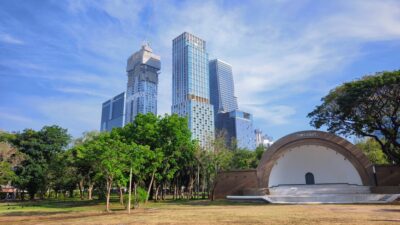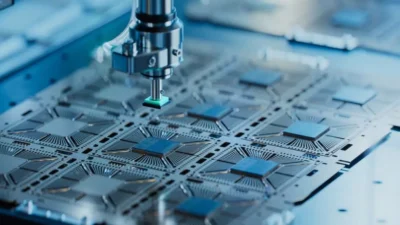A township rises from the depths of Cebu
Green township project Mandani Bay has transcended its standing start to emerge from reclaimed land on the Cebu shoreline onto the national stage

Both high-density port cities with a long colonial past, Cebu and Hong Kong have many commonalities.
So, when two of the cities’ biggest developers, Taft Properties and Hongkong Land, linked up for Mandani Bay, a PHP130- billion (USD2.4 billion) township venture in the Philippines, it was almost like kismet.
The first phase of the township, Mandani Bay Suites, received last year the Philippine Green Building Council’s (PHILGBC) five-star Building for Ecologically Responsive Design (BERDE) mark, the equivalent of a Leadership in Energy and Environmental Design (LEED) certification. The two-tower project is just the opening salvo of a 21-tower, city-like development within the city of Mandaue, an industrial hub of metropolitan Cebu.
Jardine Matheson, Hongkong Land’s parent company, brokered the project with Taft Properties, the real estate arm of the Gaisano retail dynasty in Cebu, as early as 2013. A joint venture, HTLand, was established the following year.

“When I came to the site in 2014, it was raw land with containers and trucks,” recalls HTLand project advisor Jeffrey Lun. “The question that came to my mind at that time was, ‘What did the management see that I don’t?’ Most of our projects were right in the middle of a CBD in a capital city: Bangkok, Jakarta, Manila…And we were not even in Cebu City. We were in Mandaue, in the middle of nowhere at that time.
“Of course, I had to trust our management’s vision on this,” he admits.
The 20-hectare disused site has since metamorphosed beyond recognition—a “world-class transformation in Cebu,” according to HTLand project director Gilbert Ang. Mandani Bay has also triggered a chain of seafront developments across Metro Cebu, including the 101-hectare reclamation project Global City of Mandaue.
With only a sliver of built-up area between a strait and the island’s mountain range, Metro Cebu has been reclaiming thousands of hectares of land since the 1960s. Plotted on Mandaue’s expansive North Reclamation Area, Mandani Bay has for its muse Hong Kong’s Victoria Harbour, itself the site of many reclamation works.

Hongkong Land knows the challenges inherent to developing reclaimed areas worldwide. “The biggest concern of reclaimed land is always the soil condition,” says Lun. “We have to consider the design and additional costs in terms of piling work, the substructure, the drainage, and flood levels. Normally, these are not a big deal in other projects, but on reclaimed land, they become a big consideration.”
HTLand assembled an intercontinental team of designers and consultants, from Australian master-planner Crone Architects to New York-based traffic manager Parsons Brinckerhoff, for the township. The structural design team, led by engineers such as Manila’s SY^2 + Associates, conducted soil investigations before foundation works commenced in late 2016. The preconstruction studies were pivotal to designing the substructure system supporting Mandani Bay Suites, the township’s first residential enclave.
When I came to the site in 2014, it was raw land with containers and trucks. The question that came to my mind at that time was, ‘What did the management see that I don’t?’ Of course, I had to trust their vision on this
“The reclaimed ground where Mandani Bay sits is structurally unstable,” notes Rhys Abon, associate and project manager at Aidea Inc., the architecture firm behind Mandani Bay Suites. “This is why the structural design team recommended using bored piles to reach the most stable soil substrate.”
Ideating the subterranean structures of Mandani Bay initially proved thorny because of its unique tunnel network, which allows cars to move from basement to basement beneath the township. “The construction of the tunnels connecting the basement parking faced the same challenges as the basements themselves: a high water table and unstable soil,” says Abon.

The team found a workaround by enveloping the tunnels and basements with diaphragm walls, protecting belowground structures from water and preventing them from sinking.
Where other township projects would sardine three towers into one hectare, Mandani Bay keeps its density low. Mandani Bay Suites is spread out on an 11,546-square-metre plot, bounded by a 400-metre-long green promenade parallel to F.E. Zuellig Avenue and a 500-metre-long boardwalk by the wharf. To maximise sightlines of the sea, towers are generously spaced from each other, every block observing at least a three-metre setback.
Mandani Bay had been master-planned before the Mandaue government enacted in 2015 its green building ordinance, the first in the country to adopt the BERDE system. The Philippine Green Building Code was implemented in the same year.
“As it turned out, Mandani Bay Suites’ design was already compliant with most of the requirements of the Philippine Green Building Code, and the design team only had to make adjustments on a few elements,” says Abon.

Mandani Bay Suites aced, among other BERDE metrics, the use of environmentally conservative materials. The PHP6-billion project procured paints low on volatile organic compounds (VOC) and chose engineered or recycled products like laminated wood and medium-density fibreboards (MDF) over 100 percent timber.
The development also impressed PHILGBC with its visitor management system, waste management plan, and UV-purified indoor environment. Energyefficient LED lights in the common areas, as well as access to daylight and water efficiency, also helped the project secure good grades.
The landscaping team, led by Coen Design International and SGS Designs, planted indigenous flora that thrives in the salty air and withstands strong winds. American retail planner CallisonRTKL meanwhile designed the decks of the Suites’ two-storey podium blocks as landscaped areas interconnected by footbridges. Bicycle racks and EV parking slots encourage non-fossil-fueled transportation around the township, which lies opposite the international airport across the Mactan Channel.
Vistas of the strait, as well as the sun path and prevailing winds, determined the buildings’ form and orientation. “The products are boomerang-shaped towers meant to give their residents the best possible views and streamlined to withstand strong winds coming from the sea,” explains Abon.
Each of the two towers has distinctly articulated high and low wings. “This solution has effectively given each wing of the towers its character, making it seem like there are four individual towers,” says Abon.

“The architects played around with the form of the buildings by just dropping a bit of the roof height from one side of the building versus the other one and by also playing around with the facade design, some with more emphasis on the horizontal elements, others with more emphasis on the vertical elements,” says Lun. “It’s quite clever.
The buildings’ unique articulation made possible a wide gamut of unit types. Standard units range from studios to three-bedroom condominiums, plus penthouses and townhomes. Some types, like the loft apartments, even extend out to private gardens.
“The lifestyle of locals was being considered when we designed the unit layouts—how they live, how they cook, how they keep their stuff,” recalls Lun.
Construction of Mandani Bay Suites went full blast in 2017. Manila-based contractor Monocrete Construction hewed to a sustainable building system, steering clear of phenolic boards and using precast panels instead. Five million manhours later—rendered by some 1,500 workers—the 26- and 34-storey towers topped off in late 2018.
“When we saw the buildings finally come together, it was quite emotional,” says Lun.

HTLand began turning over the 1,226 sold-out units last year, with locals driving an estimated 80 percent of the demand. Designed by Asuncion Berenguer, Inc., the interiors of Mandani Bay Suites house paintings by Cebuano artist Sio Montera and pieces by local furniture designer Murillo.
Three more residential towers, Mandani Bay Quay, and an office building, One Mandani Bay, will follow the Mandani Bay Suites. They form just the second of eight phases set to complete the township over the next 10 years or so.
Sustainable design is expected to remain a constant all that time. HTLand may get succeeding phases assessed for LEED as well as the Singapore Building and Construction Authority’s Green Mark, predicts Lun.
“When you do something that is not common, there are always questions. ‘Is it worthwhile to do?’” he says. “Our answer is always, ‘Yes, we are creating a different product.’”
This article was originally published on asiarealestatesummit.com. Write to our editors at [email protected].
Recommended
Meet the expert helping overseas investors crack Australia’s property market
Ivan Lam of property advisors Charter Keck Cramer helps clients navigate Australia’s complex real estate dynamics
6 spots to check out in Singapore’s Bukit list neighbourhood
The sought-after Singapore neighbourhood offers lifestyle amenities, green space, and new residential projects
Thailand’s real estate sector watches closely as the Shinawatras return to power
Time will tell if the return to power in Thailand of the Shinawatras will lift the country’s ailing real estate sector
China’s homebuying surge: Can new stimulus measures keep the market rally alive?
Stimulus measures have sparked a surge in homebuying activity around China, but many are sceptical the shift will endure


