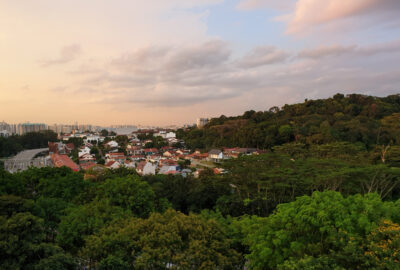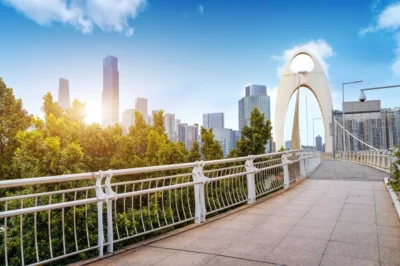Straight from the art: interview with architect William Lim
His passion for art and buildings that combine form and functionality have fed into his work at Hong Kong’s landmark new gallery hub and other major projects around the region

Few architects in the world, let alone Asia, are identified with a city’s art scene quite as intrinsically as William Lim. The founder of award-winning practice CL3, famous for ground breaking projects that include Marina Bay Sands in Singapore, Gaysorn 2 Plaza in Bangkok and Hotel Icon and Hotel East in Hong Kong, Lim is an artist in his own right and a famously voracious collector. He’s also regarded as an enthusiastic champion of emerging Hong Kong artists and galleries and of the creative climate in the territory: something he has taken to a whole other level with the unveiling of H Queens, a 24-storey purpose built vertical gallery building in the heart of Central. Lim, unsurprisingly, is bursting with pride in his new baby, which has already attracted top tier tenants such as David Zwirner, Pearl Lam and Whitestone. The architect though is also eager to chat about other CL3 commissions as well as an overall design philosophy that scorns homogeneity and puts an emphasis on purpose.
As a long-term champion of the creative industries, how does it feel to be so instrumental to H Queens, a project that looks set to elevate Hong Kong’s standing on the global art stage?
For me it’s a real honour. To do something that combines all your passions is amazing, and to work on a custom-design gallery building is very pleasing for me as an art lover. We initially promoted the idea of the project without complete knowledge that it would succeed. In fact, there’s always a sense of uncertainty when a building takes several years to complete. Art galleries generally look for a suitable space a maximum of two years in advance. Therefore, in the early days we were going on a hunch rather than a certainty, so to see how much of a success it is going to be is fantastically exciting. We have brought in top-tier galleries and people are already anticipating that it will change the art landscape of the city.
Can you tell us a little bit about how H Queens came about?
The initial brief from the developer (Henderson Leasing Agency Company Ltd) was to design an office building. I didn’t, however, want to just build a generic building for anyone, so we came up with the idea to do a custom-design building for a specific type of tenant. I convinced the developer to focus on art, as the lack of available space in Hong Kong was forcing galleries away from Central and making it less accessible to many of the city’s residents.
BUILDINGS SHOULD BE MORE LIKE HAUTE COUTURE: GEARED TOWARDS A DEFINED GOAL
There’s currently a trend for iconic structures with interiors that serve no coherent purpose, but in time I hope H Queens can serve as an example for other owners in Hong Kong to be more specific with their buildings. Buildings should be more like haute couture: geared towards a defined goal.
How have you tailored H Queens to its purpose as a hub for the arts?
Floors range from 4,000 to 6,000 square feet making them ideal for a gallery to occupy. We had to figure out an easy way for galleries to move art in and out so the floors have 3.5 to 4-metre-high ceilings, with the race floor – usually constructed for wiring purposes in conventional office buildings – done away with to save space. An integrated building maintenance unit features a gondola system to provide a bespoke solution to facilitate the delivery of artworks weighing up to 1.25 tonnes.
H Queens was designed with the high building density in Hong Kong in mind, while other projects such as Gaysorn 2 Plaza in Bangkok incorporate country-specific elements such as local materials and design tropes. How important is it for architects to integrate their work with the surrounding environment?
Simple: if H Queens or Gaysorn Village were in New York City they wouldn’t look the way they do. We never frame ourselves in a style. We instead analyse the requirements and the environment, and then we design the project. It’s not rocket science to say that if a project is custom designed, it will always be relevant. It used to be that architects built according to different climate requirements using natural, indigenous materials, but nowadays cities are beginning to look alike and unfortunately there is much more of a uniformity. People need to respect where they are building and the local environment.

You’ve worked on an eclectic variety of projects over the years, ranging from residential to hotels, shopping centres and other commercial commissions. Do you have any set boundaries when it comes to taking on new work?
The main rule is that it should be interesting. For example, we are currently working on residential commission for a private client in Maryland, which is regarded as one of the spiritual homes of architecture in the United States. So, for the project we are researching the history of building in the area for inspiration to produce something that provides reference to its context while remaining contemporary. Challenges like these help keep the stimulation levels high.
This article originally appeared in Issue No. 147 of PropertyGuru Property Report Magazine
Recommended
Meet the expert helping overseas investors crack Australia’s property market
Ivan Lam of property advisors Charter Keck Cramer helps clients navigate Australia’s complex real estate dynamics
6 spots to check out in Singapore’s Bukit list neighbourhood
The sought-after Singapore neighbourhood offers lifestyle amenities, green space, and new residential projects
Thailand’s real estate sector watches closely as the Shinawatras return to power
Time will tell if the return to power in Thailand of the Shinawatras will lift the country’s ailing real estate sector
China’s homebuying surge: Can new stimulus measures keep the market rally alive?
Stimulus measures have sparked a surge in homebuying activity around China, but many are sceptical the shift will endure







